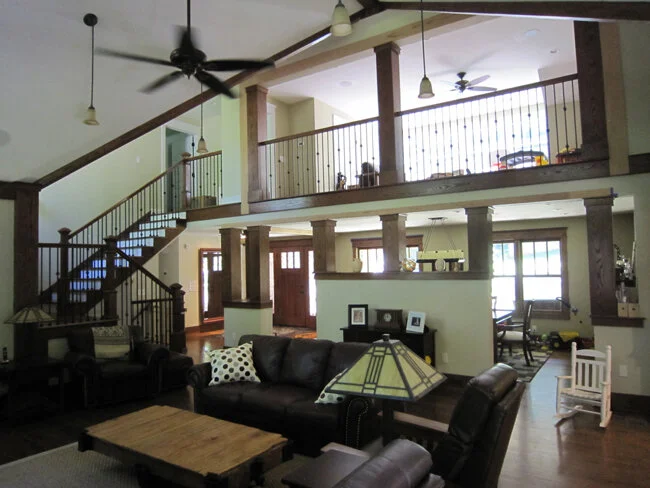
Craftsman Renovation with Second-Story Addition
Initial Description
Ranch House, Built 1966, 3 Bedrooms, 2 Bathrooms
Changes
Addition of second floor, opened first floor plan, renovation of building systems (heating/cooling, electrical and plumbing), additional insulation, additional foundation work, renovation of interior surfaces on first floor, exterior paint. The finished plan includes 5 bedrooms (two suites) and 4.5 bathrooms.
Narrative
The owners loved their location and property though they recognized the challenges of their existing house. From the beginning of the project, the owners had a vision for a craftsman style house. Craftsman style details can be expensive because they often involve stained wood elements for which there is no substitute – so we developed a design to use as much of the existing house as possible. This allowed the owners to use their budget where it would have the greatest impact. As you’ll see in the images and captions, we completely re-organized the public spaces and opened the house.
Challenges
In addition to the design challenges, we had to classify the water on the back of the property to determine if we were subject to a stream buffer. We also had to apply for and testify to receive a variance for the front setback in the zoning ordinance.
The captioned images below will give you a sense of the journey for this project…

The existing ranch house is a three bedroom, two bathroom home with eight-foot ceilings. It's well-built and the brick is in good shape. Can you spot the entrance?

The county in which the project is located has an average front setback in its zoning ordinance.

The new plan elements encroached on the average front setback so we applied for and were granted a variance.

The existing den had a fireplace and too many passages to other rooms. It was a large hallway rather than a den - a common challenge in ranch houses.

The new elements have to work within the footprint and limits of the old so we used dormers to create more space.

We added two large bedroom suites and a loft upstairs. Spacious new master suite: sleeping room, two walk-in closets & bathroom.

The new roof has a radiant barrier to reduce solar heat gain. While the house was designed to meet the energy code, the radiant barrier further reduces air conditioning costs.

After significant demolition, the new work begins. This is one of the best views to help you see how the new work fits with the old.

The salvaged bricks and new masonry joints around these enlarged window are consistent so it's hard to tell these are new windows.

The dormer in the previous images breaks up the gables at each end of the house. This keeps the roof design from relying on one element.

The front entrance isn't particularly large though it's nicely detailed and easy to find among the other elements of the house.

The design for the interior was carefully planned to make the best use of the exterior elements.

The dining room remains at the front of the house with a new living area behind it. The stair anchors the spaces on one end with the kitchen on the opposite side.

The windows are protected by overhangs yet they light the house beautifully throughout the day - with no need for artificial light.

The back of the house is now a living space. The windows above the fireplace are on the north side of the house so they offer indirect daylight all day.

The fireplace details are beautifully executed and serve as a focal point visible all the way from the front entry.

The kitchen and breakfast nook sit behind the new garage, just off the new dining room at the front of the house. These are great spaces for entertaining!

The existing kitchen had a decent layout and some counter space though it interrupted the plan. It was demolished to make room for the new living space.

There are windows on two walls of the new kitchen so it gets great natural light and has focal points around which it's organized.

The new kitchen is better organized and offers much more storage space.

The existing living and dining room spaces at the front of the house were usable yet divided from the rest of the house.

The new dining room is designed to have a china cabinet focal point at the end and a large buffet against the partial height wall.

The new dining room space is opened across the front of the house by combining the existing living and dining rooms.

The new entry is kept in its original location though it's redone, using additional space captured from the existing living room.

The detail in the lites of the front door tie the exterior and interior details together.

The public spaces in the house reveal a collection of interesting views.

The front dormer was designed to be as open as possible while keeping the window sill high enough to offer privacy for people in the space.

This loft above the dining room is a great space for kids to play - it's open yet it can't be seen from the public spaces.

The window in the gable looks like the other double-hung windows though it's a casement window to meet the egress (life safety) requirements of the building code.

Burying the utility lines from the street means no overhead lines strung across the property. It looks better and reduces hazards.

The plans, exterior elevations and interior spaces were all coordinated from a common language that unites the parts into one home.

Though this house isn't symmetrical, its elements work together to create a feeling of order.